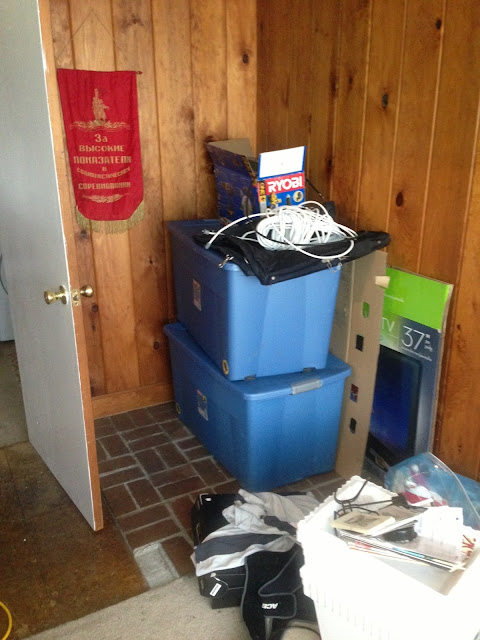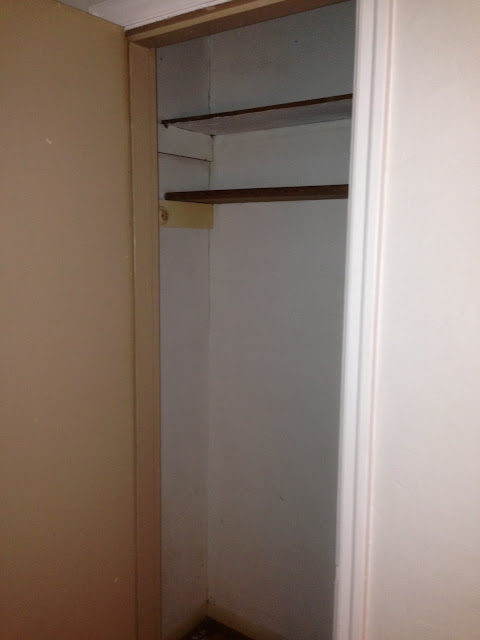So far on the blog you've mostly seen our public spaces-- the living and dining rooms, bathroom, and master bedroom were the first things we wanted to tackle when we moved in because they're the places where we spend most of our time. It's felt like slow going, but we're constantly amazed at how different those rooms look-- they've all been painted, the living room had a major fireplace / hearth makeover, the bathroom got a new vanity and mirror and baseboards and hardware (and lost its soffit), and in the master bedroom we've changed the closet doorknobs and the ceiling fixture and also ripped out a weird doorless cabinet.
But now, with the entry closet / distraction project in its final stages (just waiting for the paint on the top shelf to dry before we can pop it back in), we've been thinking a lot about where to go next. And we're thinking it's time to tackle the Dreaded Third Bedroom.
So far I've carefully avoided showing any photos of the third bedroom
because it is just. so. ugly. I mean it is UGLY. Don't believe me?
Well, here you go:
Yeeeeaah. So.
The third bedroom was once our house's garage until some enterprising former owner decided to "finish" it. It's accessed via the laundry room, which is off the kitchen, so the first major issue with the third bedroom is that it's kind of in a no-man's land. At the moment, its location is a point against it-- it's all the way across the house from the other bedrooms and there's no bathroom nearby-- but we have big plans for this baby.
But before we get to all that, let's talk a little more about its major malfunctions. First and foremost, its biggest downside is that it looks nothing like any of the other rooms in the house. It's kind of like two different houses-- one cute 40's bungalow and one butt-ugly 70's basement-- are spliced together. The third bedroom has paneling and carpet and acoustical tile where the rest of the house has plaster and hardwood and coved ceilings. Second, at the moment it's completely useless as a bedroom-- those paneled walls aren't even insulated. Third, it's not a huge space-- I'm estimating maybe 12' x 14'-- so it's not quite big enough to serve as a combination queen-bed guest room and office. And as you can see, at the moment we're using it as a storage / junk room. Here's a view through the laundry room (where I'm drying some of Ray's flannel shirts) and into the kitchen (where the closet shelves are drying):

See that uncarpeted square in front of the door? That's pressboard tile. Oh, you've never heard of that? Me neither! It's under the carpet too, and it's not even glued down, so when you walk on the carpet you sort of squish around. So weird. And there's also this:
See that brick pad on the floor there? When we first looked at the house there was-- no joke-- a red chimenea sitting on it. The chimenea was illegally installed and not vented to the outside, so it was removed as a condition of closing. We were not sad to see it go.
So why tackle this room now?
First off, this is a part of the house that we're not using at all, and that makes it a good candidate for a reno for three reasons:
1. If it takes us forever to get it done while we work full-time, that's okay-- at the end of a weekend of reno we can just shut the door and forget about it during the work week.
2. We'd like to be able to use it as an office, and while we're not currently planning to add to our family, we'll need a guest room if we do.
3. We've thought since the minute we first saw that house that fixing the third bedroom would be a really important update for resale purposes. If we can't use the space, neither will the next owners, and we don't want to give future buyers any excuse to not love the hell out of this place. It's a decent-sized chuck of our square footage, and it needs to be be an attractive selling feature despite its odd location in the house.
Another reason we're eyeing this space right now: of all the major renos we need to do (kitchen, rest of bathroom, laundry room), this should be the cheapest, easiest, and most DIY-friendly. We don't need to move or add any plumbing or electrical or HVAC, and not a lot of finesse is going to be involved. We're not naive enough to think it's going to go 100% smoothly, but we feel like we can handle most of the work on our project list:
PHASE ONE: DEMO
We'll rent a Dumpster and remove every surface in the room. Gone will be the paneling, the acoustical tile ceilings, the filthy carpet, the brick pad that once supported the chimenea, and the pressboard tile floors. To be honest, this is the only phase that worries me-- if the ceiling tiles turn out to contain asbestos, we'll have to put the whole project on hold because we don't have the extra scratch to pay a pro for asbestos remediation at the moment. And we'll probably have to have our first jackhammering experience in order to get the brick pad up. And I can't even imagine what sort of fresh hell is probably hiding behind that paneling. But we'll get it done. Right? Won't we?
PHASE TWO: INSULATE & PREP
Walls and ceiling will both get some new insulation so the place feels less like the inside of a freezer. The floor will likely need to be leveled. Fun times.
PHASE THREE: PUT 'ER BACK TOGETHER
Sheetrocking shouldn't be a huge hassle in here-- the ceilings are fairly low and we should be able to drywall them without renting a drywall elevator. We'll be dealing with big sheets of drywall that have nice factory edges for once, so the taping and mudding will be manageable. We'll trim the windows and doors with the same kind of millwork that's in the rest of the house. We'll use peel-and-stick faux hardwood or laminate (whatever we can find to closely approximate the oak in the rest of the house) on the floors and finish them with nice baseboard.
Not sure when we'll get started, but I'll keep you posted. In the meantime, here's a teaser shot of the entry closet in all its peacock-blue glory:
More on that tomorrow.































