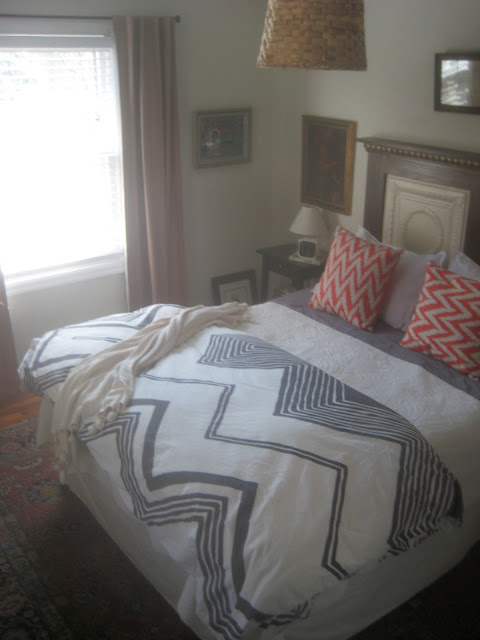Welcome to our wonderful mess. It's a work in progress, so these photos should be seen as befores and durings-- we currently have no "afters" to provide. But we're getting there one project at a time.
LIVING ROOM
August 2 2012:
View from dining room into living room, August 2 2012:
Same-ish view as above, late November 2012:
What we still need to to here: get new sofa, reupholster an old chair, rearrange the furniture, add a second layer to the curtains.
BATHROOM
Yep, it's the only one. Here it is on move-in day, August 13 2012:
Different view, same room, late November 2012:
What you can't see in the before photo: the window had enormous broken cheap blinds. What I wish I'd done before taking the during photo: fix the hand towel (nice tag there, Thomas O'Brien for Target) and straighten the blinds. And peel that sticker off the bottom of them. Sorry, I'm trying to do better.
We still need to: subway-tile the shower, refinish the original cast-iron tub, replace the pink Marmoleum floor with something cool.
MASTER BEDROOM:
August 13 2012: Closing Day. We ripped out this cabinet literally moments after taking possession of the house:
Same view, late November 2012:
View from doorway, current, pardon the dark photo:
What we still need to do: not much reno-wise. We've done a lot in there-- ripped out the weird cabinet, painted walls and ceiling, removed some incredibly gross curtains, changed the closet door hardware, changed the ceiling fixture, hung 1/15th of the art designated for the room, installed baseboard molding. What's left? Just hanging the rest of the art and some general design updating.
KITCHEN
August 13, 2012:
Opposite view, early September 2012:
What we've done: pretty much nothing, but we do love our new functional full-sized appliances. The ones that were there when we moved in were actually kind of hilarious. What we will do: rip out and replace the cabinetry (it is SO not okay), remove the soffit above the cabinets, add cabinetry on the stove wall, replace the pink Marmoleum floors, add storage benches and a small table under the windows, change the lighting, add baseboard, get a microwave-hood for the range, tile the backsplash, get window treatments, etc etc etc etc etc etc etc etc etc.
LAUNDRY ROOM
August 13, 2012:
The tool closet:
Please, admit it: this is the scariest space you have EVER SEEN in someone's home.
Late September 2012:
By the way, that curtain is covering the tool closet now. And the closet is filled with tools. A few months of home ownership and we've got a supply to rival Bob Vila's.
What we still need to do: rip out the paneling and acoustical tile ceilings and drywall that sh!t. Cover the flooring with the same stuff we use in the kitchen and bathroom.
THIRD BEDROOM / 70's TORTURE CHAMBER
Ugh. There isn't even a "during" at this point. What follows is a disgustingly current photo:
What needs to be done: I don't even want to talk about it. We'll get started this spring, and I'm very excited to post an after photo as soon as possible.
DINING ROOM
Here it is from the living room, filthy and unfurnished, August 2012:
And now:
GUEST BEDROOM
June 2012, before we bought the house (in August):
And we bought the place anyway!
Now:
What we've done: painted the walls, trim, and ceilings; changed out the blinds; reattached the ceiling vent to the ceiling; bought (some of) the new furniture we need, installed baseboards, fixed a faulty light switch.
What's left in the guest bedroom: hang art and get some new curtains, a new ceiling fixture, and lots of new furnishings.
June 2012, before we bought the house (in August):
And we bought the place anyway!
Now:
What we've done: painted the walls, trim, and ceilings; changed out the blinds; reattached the ceiling vent to the ceiling; bought (some of) the new furniture we need, installed baseboards, fixed a faulty light switch.
What's left in the guest bedroom: hang art and get some new curtains, a new ceiling fixture, and lots of new furnishings.




















No comments:
Post a Comment