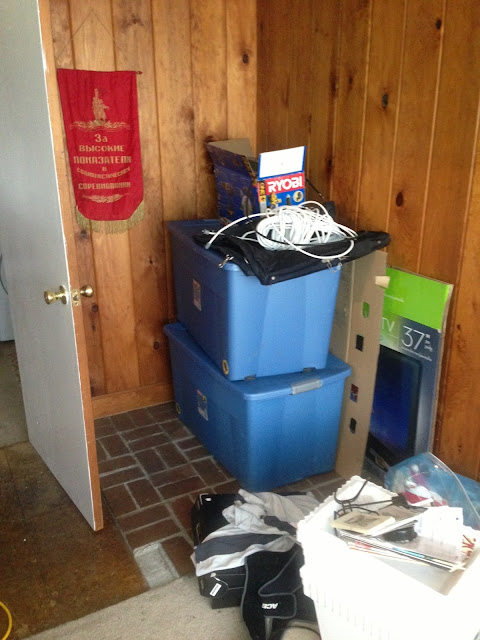Well, considering that we're both teaching this summer (ugh) and Ray currently has seven stainless-steel staples in his scalp following a head injury he sustained during a soccer game, I think we're really coming along on the demolition in the third bedroom. Unfortunately, we're not going to be able to sheetrock it before my parents arrive. Because behind the paneling is a situation that could only be described as a hot mess. Seriously, if you look up "hot mess" in the dictionary, there'll be a picture of our third bedroom next to it.
You see, I've debated even showing these photos-- because what if someone wants to buy this house years down the road and they somehow stumble upon these photos and think OH MY GOD THAT PLACE IS GOING TO FALL DOWN (which would be a completely normal thing to think at this point, as you'll soon see) and then they don't look at the photos that we'll take after we fix all the issues?
But at the end of the day, we're all about real talk, and I don't want to polish this rat turd (if you will). And before I reveal the freaking disaster we're going to have to deal with, I'll begin by saying that at this point, the paneling and the acoustical tile ceiling are completely gone. I did a lot of the work all by my lonesome since Ray's concussed, and there were a couple of times I almost had to run from the room and vomit (like when I discovered several two-inch-deep piles of old dried up maggots behind the paneling under the window) and a few giggles (like when I noticed an entire pinecone peeking out of the top of the exterior wall). But now all we need to do demolition-wise is take up the carpet and the pressboard tiles underneath it. And then comes the insurmountable task of putting it all back together.
I knew I was in for trouble when I removed the first couple of pieces of paneling. Understand, this is not cheap-o fake wood paneling-- it's 3/4" thick tongue-and-groove, and every piece was nailed in separately in three to six places. So it took me a loooong time to pull off the first six pieces. And when I did, here's what I saw:
Yeah, so... couple of things here. One: the insulation is randomly inserted into the wall in a way the doesn't even begin to make sense. But that's no big deal, since we're re-insulating anyway. The bigger problem is that whoever did this had NO F*CKING CLUE how to frame a wall. Pro tip: don't D.I.Y if you don't know what you're D.O.I.N.G.
But really, the next photo shows the big problem:
See how those attic joists aren't resting on anything? They're (badly) nailed into the wall studs, which keep going up to where their top plate meets the roof supports. So that part's good-- the roof is properly supported-- but the attic floor is pretty much just floating up there, and it has been for a lot of years.
Additional challenge: the studs aren't quite as deep as the footer, so the construction genius who put the paneling on decided to do... this:
Yup. What the HELL is that? This blurry photo shows the top of the wall. As always, pardon the crap photography. I think I pretty much deserve a pass on this one since I was wearing a dust mask and safety goggles and work gloves and there was roughly a ton of rat-poop-and-fiberglass dust swirling all around me when I took the picture:
So... good thing my parents are arriving on Tuesday, because they'll know what to do about this. At least, I hope they do. Because I sure as hell don't.































