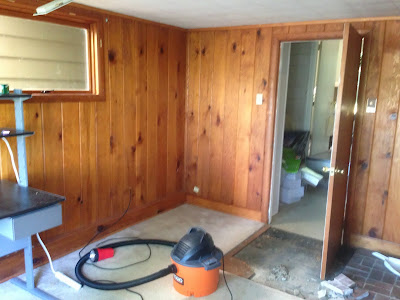Hi all, please pardon the recent lack of posts. This is due to a combination of factors: 1) DIY fatigue (which is also affecting my fellow DIY-er (and BFF) CWM, must be something in the water), 2) full-time jobs that aren't over when we leave work for the day, 3) money (we have none), and 4) a million other things.
But for the record, here a terrible photo of what we're up to in the third bedroom these days:
Please don't mind that I didn't bother to clean up for you. Anyway, curtains have been hung and our IKEA "built-ins" have been purchased, assembled, and... promptly forgotten. A few more shots below.
I call this one "IKEA Bestas With Ironing Board and Stray Soccer Goalie Glove;" it's one of my finest compositions, no?
In the next shot you can see a bit of how this is all going to come together in the end-- one of the gaps beetween the small bookcase (center) and the long bookcases (on either side) has been bridged with 1.5" trim. We had some lying around, and I thought I'd experiment with it; I think the spacing is nice and we'll probably go with it:
See? The experiment-trim-piece isn't tall enough, as you can see in the next shot:
Another angle:
Now we just have to figure out the best way to make them look built-in; I think it's going to involve cutting a notch from the back of the left-hand bookcase to accommodate the water pipe (you can see it in the corrner in the following photo):
... so that we can set the bookcases back against the wall. There will be about 3" of trim on either side of the outside bookcases, which is good since they will have doors:
... across the bottoms and 3" trim will give the doors plenty of clearance to open. Two of the doors will conceal pull-out frames for our hanging files and the rest will cover up out out-of-season clothes, etc. There will be about 10" of open shelving for paperbacks and objéts above the drawers.
I'm really proud of how far we've come, but we just have SO MUCH left to do that I'm having a tough time getting motivated to start. I can't believe I'm admitting this, but I think I'm going to hire someone to mud the drywall in the laundry room. I just can't face the idea of doing it myself.



















































