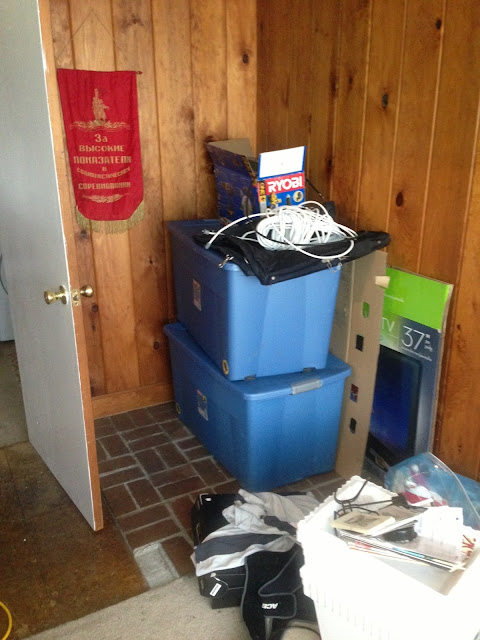Sheetrock, that is. We can't stop it. Because if we do we will never finish it.
While my parents were here, we accomplished a massive amount of work. Unfortunately, that means we have a lot of finishing to do. First, we-- wait, let's back up for a minute and check out some befores and durings.
Here's a pretty good "before." And by pretty good, I mean it shows how truly hideous the bedroom used to be. Dark paneling, stained and sagging acoustical tile ceilings with a huge red thing hanging down (the red thing was the ceiling cap for the chimenea that used to be in this corner), awful dirty / ugly / smelly carpet, a brick corner, some pressboard tile (you can see it peeking out from beneath the carpet under the door), etc:
Here's the same view as of this morning. Sorry I forgot to close the door, but I think you get the idea:
Here's another vista that really captures the frankly depressing quality the bedroom had before:
And same view this morning:
Something else very exciting happened in our house a couple of weeks ago and I completely spaced on posting about it, so here's a before of the weird (broken, funky, badly painted) fixed window we used to have:
And now, ladies and gentlemen, I present to you... a huge and beautiful legal egress window!
That one's in the living room (why don't I have any pictures of the bedroom one?) but it's identical to the one in the bedroom in every way. Pretty.
Anyhow, along the way we ran into more than a few snags-- I'd say the sheetrock job in here was / is just about as complicated as sheetrocking can get. Ray and Dad did all the work-- they had to cut around SIX outlets, a light switch, a cable, and two ceiling vents. Add that to the fact that nothing in here is square (love my old house!) and that all the joists and studs had to be brought to the same level plane so the drywall could be attached, and you have a loooooooot of work to do. So here's what we did:
1. Demo. See previous posts. It was really gross.
2. Electrical. We had some outlets converted and some code violations addressed professionally. Now we're safe and modern and up to code.
3. Insulation. Fresh, clean insulation with no poop or rat holes in it! Luxury, right?
Here's Dad standing in front of the newly insulated wall right after the first two sheets of drywall went up on the ceiling:
3. Structure. Adjusting levels / adding some support posts / getting ready for drywall install.
4. Drywallin'. It took days, but it was worth the time. Good install means easy taping and mudding! Sort of.
5. Finishin'. I'm presently on my second coat of mud all over the room (except the corners and the ceiling). I'm nervous about the corners-- corners are tricky-- and I'm just dreading the ceiling because sanding drywall over your head is just plain awful.
So here's what we still have to do:
1. Finish-coat of mud on the seams and screw-divots.
2. Tape and mud ceiling and corners.
3. Waterproof the concrete footings and address some complicated moulding issues (post coming soon!) and trim the door and windows and install baseboards.
4. Level the concrete subfloor, losing our self-leveling-concrete virginity in the process.
5. Install underlayment and engineered hardwood flooring (Bruce Wheat Hickory from Home Depot is the winner, more on that to come).
6. Paint the room.
7. Furnish it.
8. Enjoy it.
Now if you'll excuse me, I need to call the company that's shipping my new sofa and arrange a delivery date. So much excitement!





































