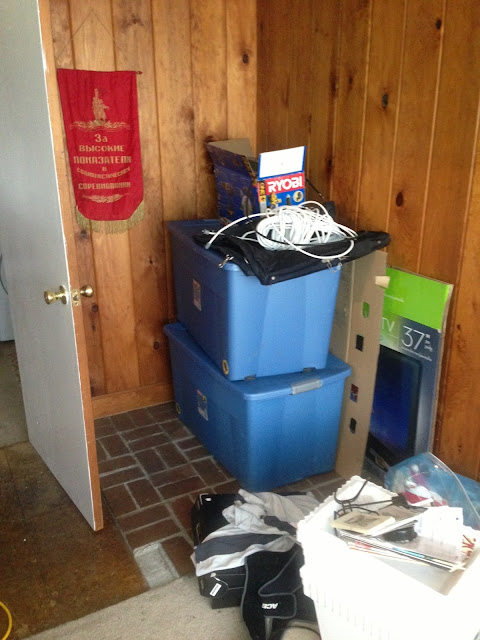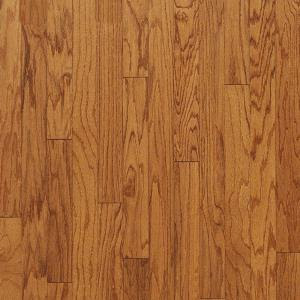Before we totally rip the third bedroom and laundry room apart, I thought we should do a brief retrospective. Let's take a quick look back at the way they were when we moved in, shall we?
View from kitchen door through laundry room, attic stairs extended, tool closet on the right, horrible filthy mismatched curtains on the big old window:
Laundry room and broken-down attic stairs in all their...glory?
Laundry room a quick coat of paint or four, new appliances, and a curtain over the weird closet-nook:
Blurry photo from the other direction:
Plans for this space:
1. Move light fixture (i.e., bare bulb dangling from the ceiling) and replace with this.
2. Build wall to frame out what will eventually become a half bath in the back of the space (the end of the room from whence the above photo was taken.
3. Hang bathroom door.
4. Convert tool closet so it opens from the bedroom rather than the laundry room; this will involve replacing the paneling on the back with paneling we remove from the 3rd bedroom. Ditto the new wall we're building.
5. Install engineered hardwood flooring in the laundry-room side.
6. Use bathroom side as a storage closet until we have enough scratch for a half-bath.
7. Demo cabinets above washer / dryer.
8. Replace attic stairs and drywall the ceiling.
9. Build new shelving for laundry supplies.
10. Trim to match the rest of the house, paint.
11. Replace the door (and hardware, naturally) between the kitchen and laundry rooms with a glass-paned French door.
Whew, that's a lot of stuff. Anyone wanna take bets on how much of this we will ever get done?
Now onto the third bedroom:
What we're about to do:
1. Remove acoustical tile ceilings and furring strips, carpet, pressboard tile, paneling, and brick pad / mortar.
2. Get our electricians (an awesome husband-and-wife duo) out to cap off the junction box in the ceiling (the ceiling is too low for an overhead fixture), safely remove the old (unnecessary) baseboard heating and disconnect the wiring, move the outlets (which for some reason are located halfway up the walls) down to the baseboards where normal people put their electrical outlets, and replace the outlets with GFCIs. We really like our electricians, so I don't feel weird about giving them all that money.
3. Drywall the walls and ceilings.
4. Have the window replaced with one that opens, not only for comfort's sake, but because the we need an egress window in order to have a legal third bedroom. Happening August 13 on our one-year homeowning anniversary!
5. Trim windows, doors, and baseboards with moldings that match those in the rest of the house.
6. Install floating engineered hardwood floors.
7. Paint.
We're hoping to have a lot of the bedroom work done when my parents arrive in two weeks-- that way they can help us where we clearly need it most (the laundry space). We'll update as we go, and I can't. freaking. wait. to show off some After photos. Our first dumpster is arriving tomorrow morning, and the quest for flooring continues. If you have any good karma to send our way, we'd appreciate it!
PS: You know you're busy when both you and your spouse forget your wedding anniversary until your mom calls to wish you a happy one. Yep. That just happened.





















